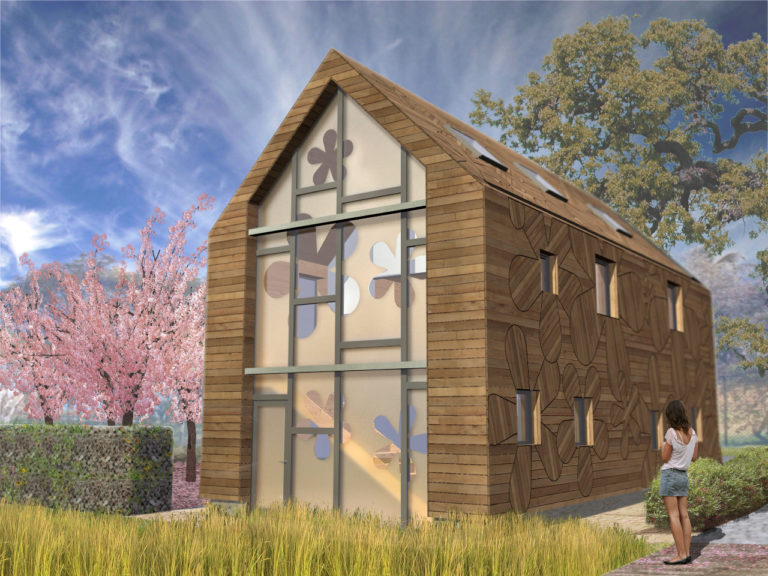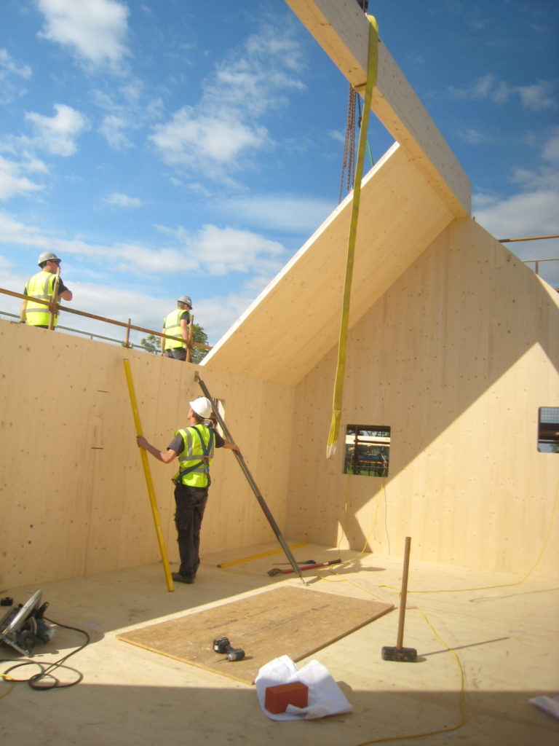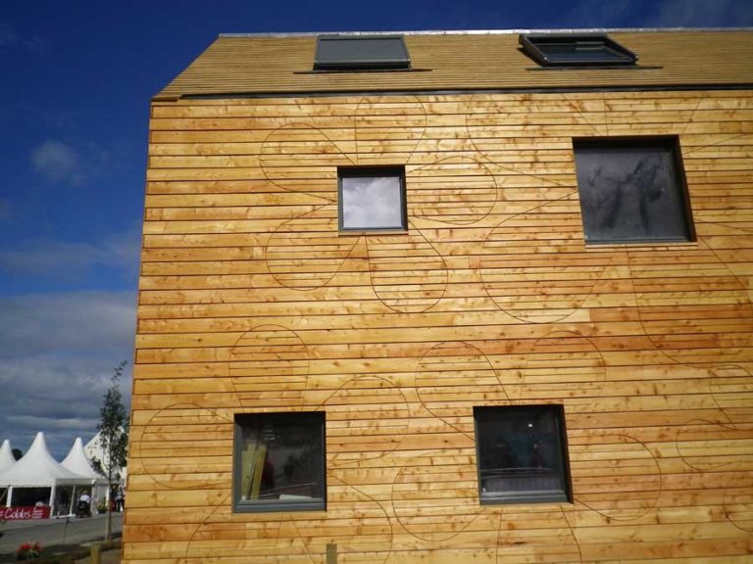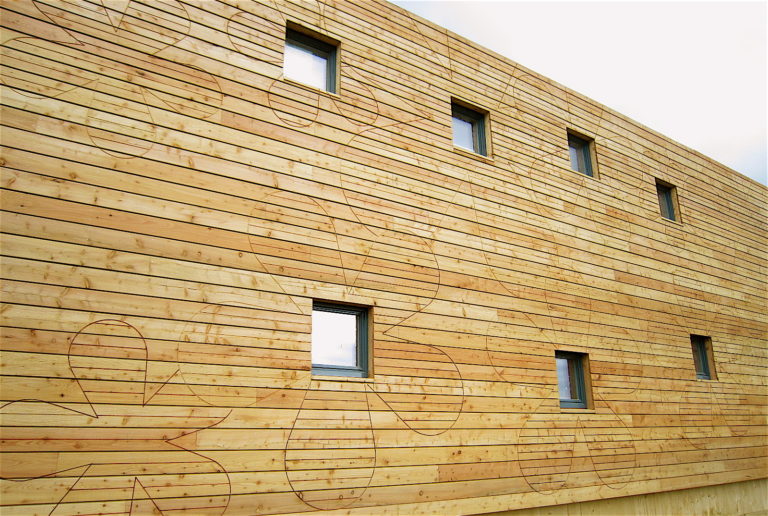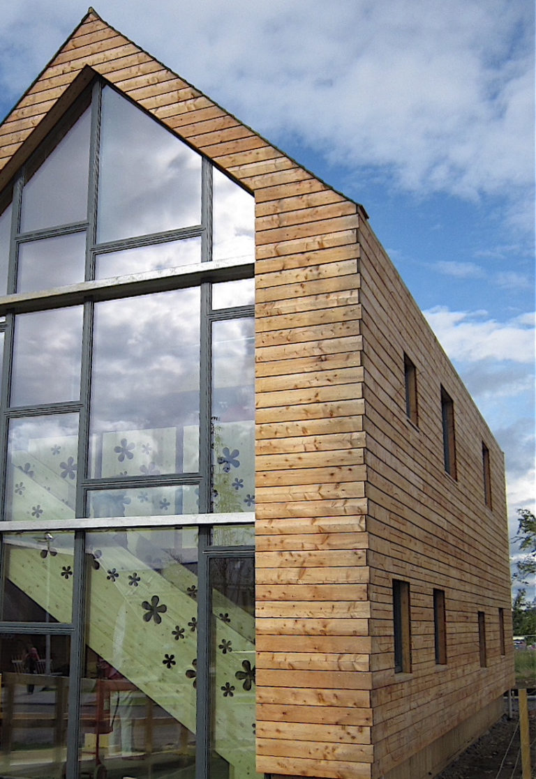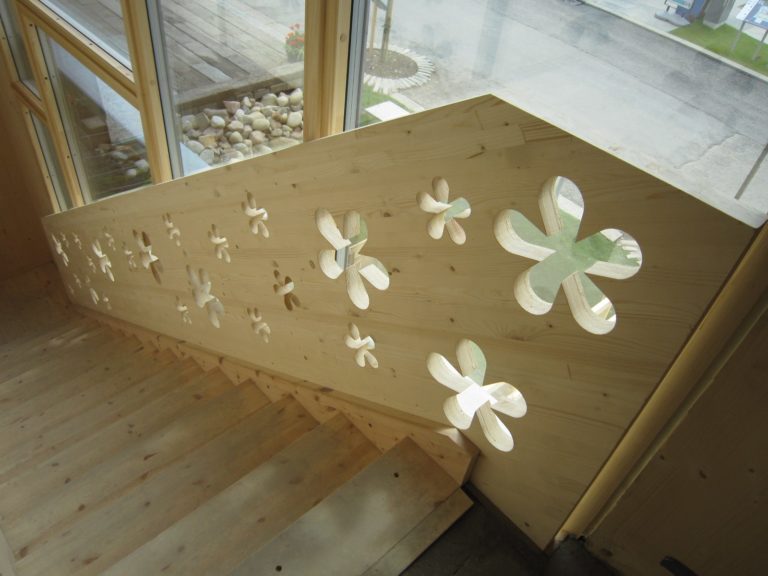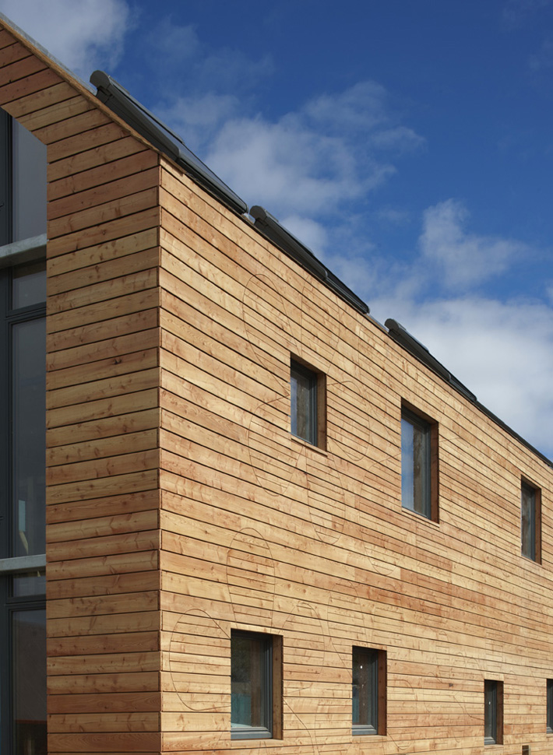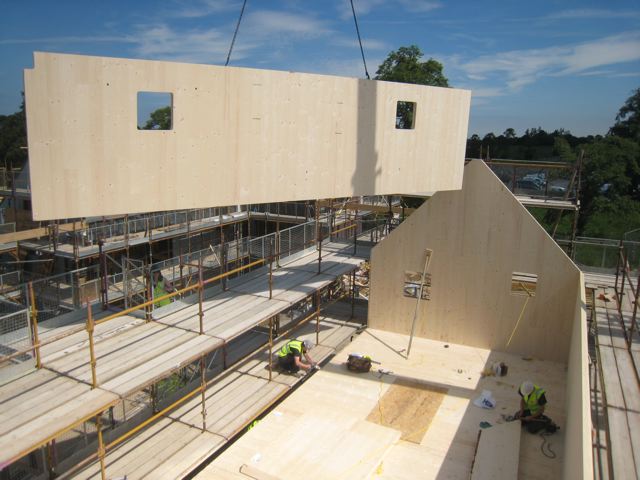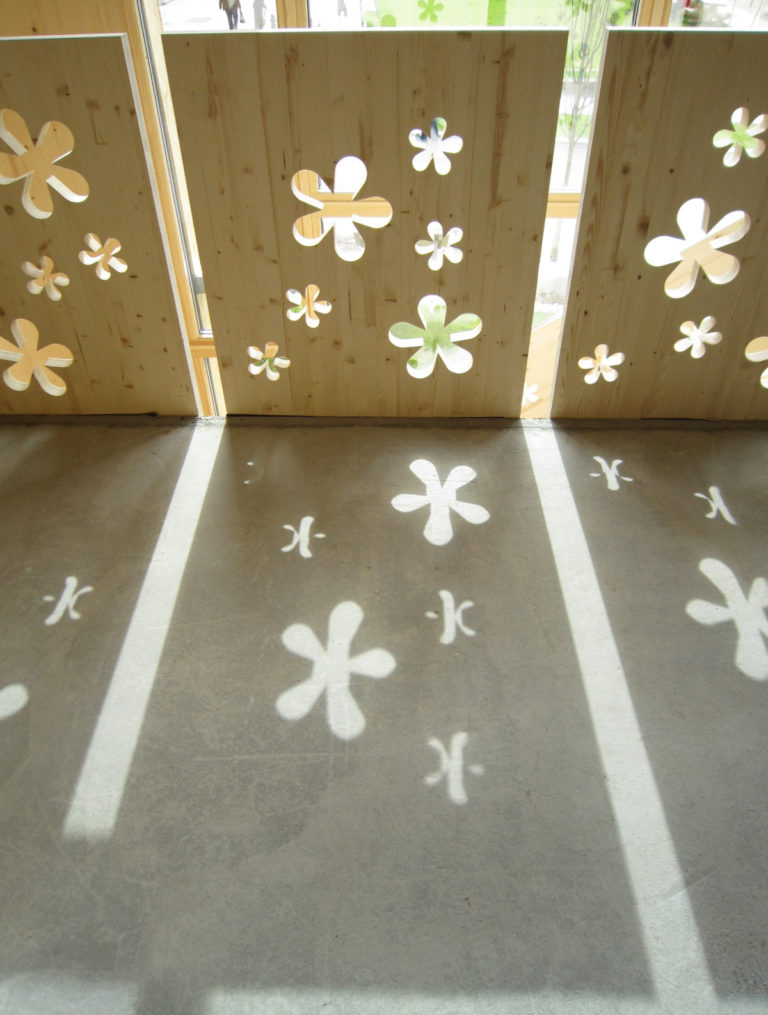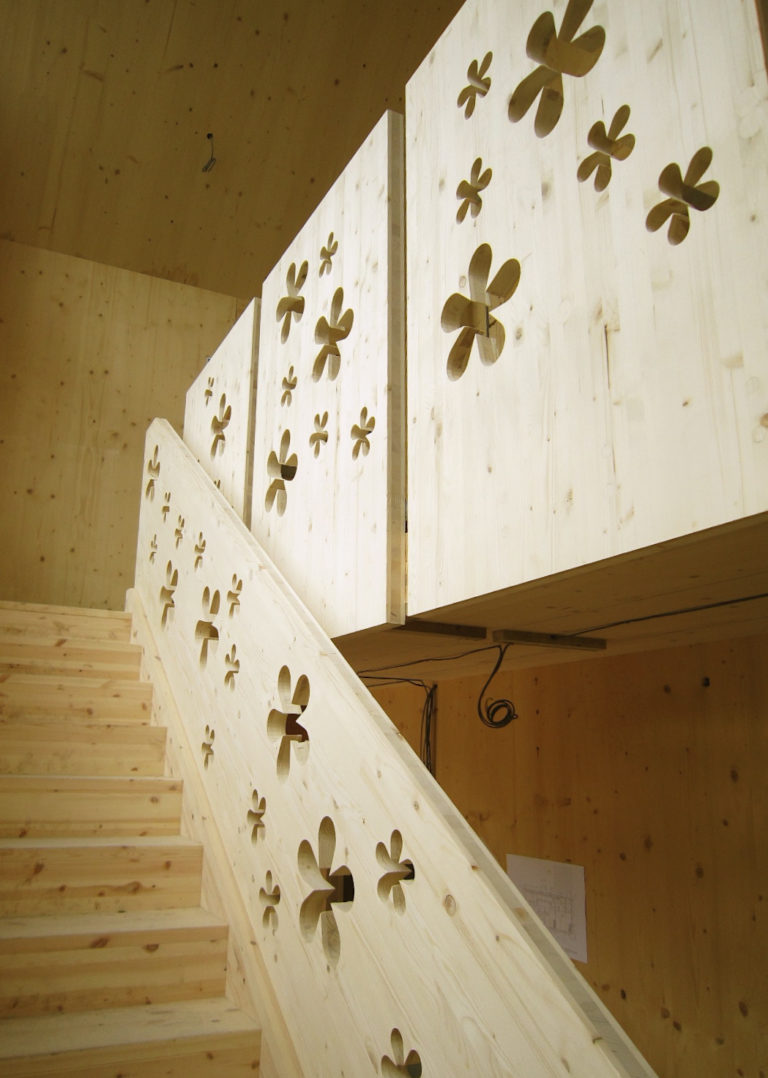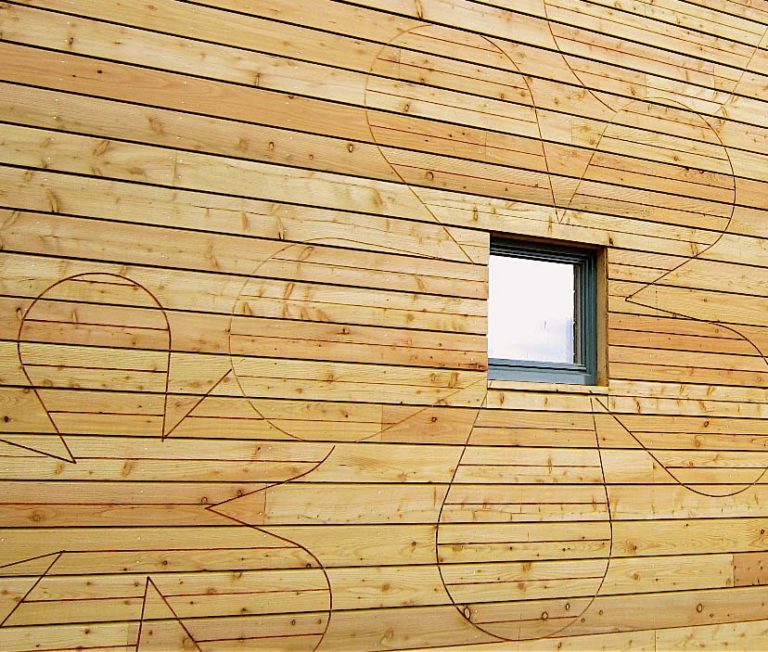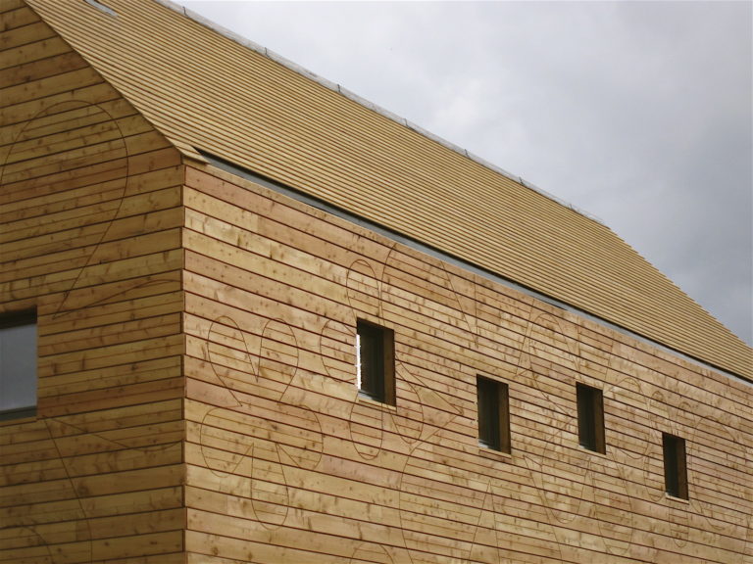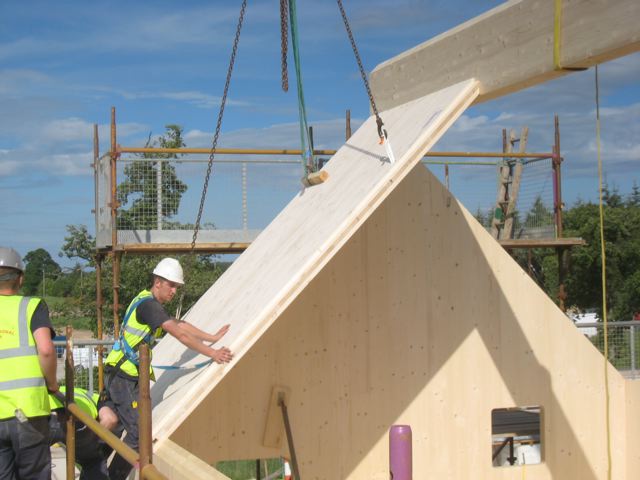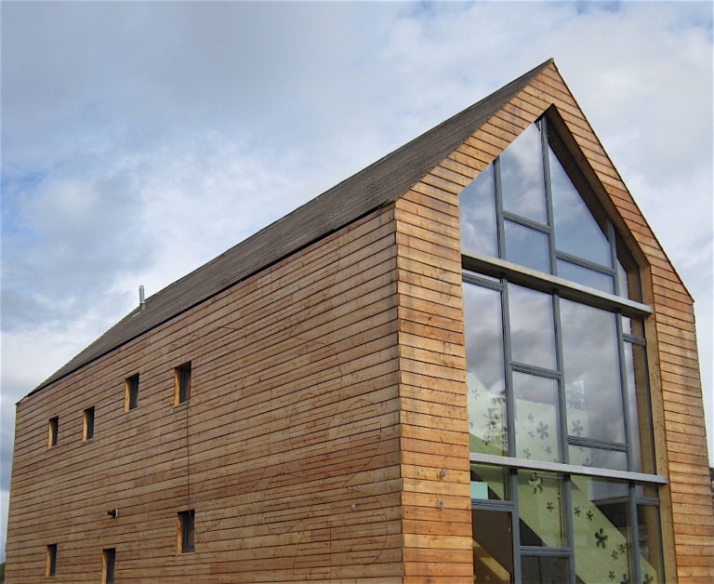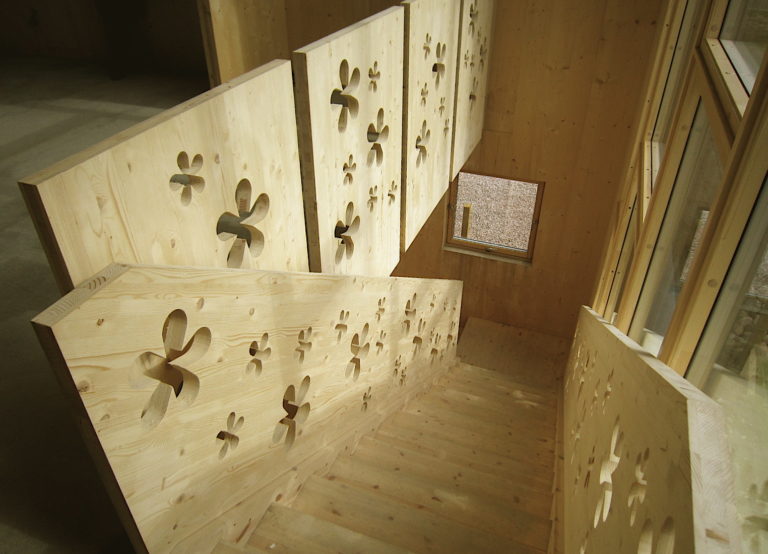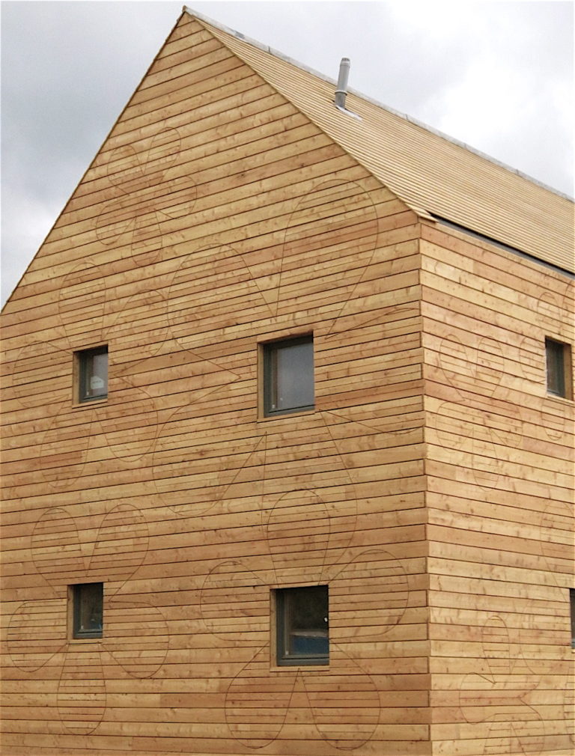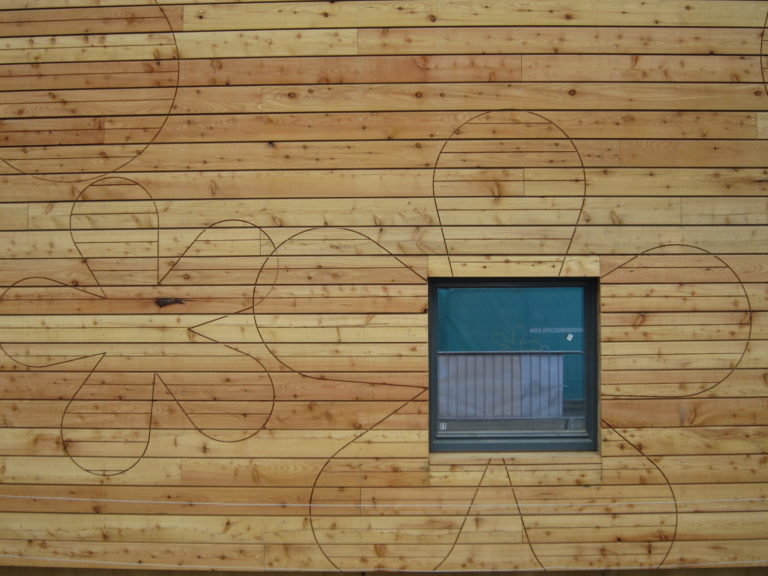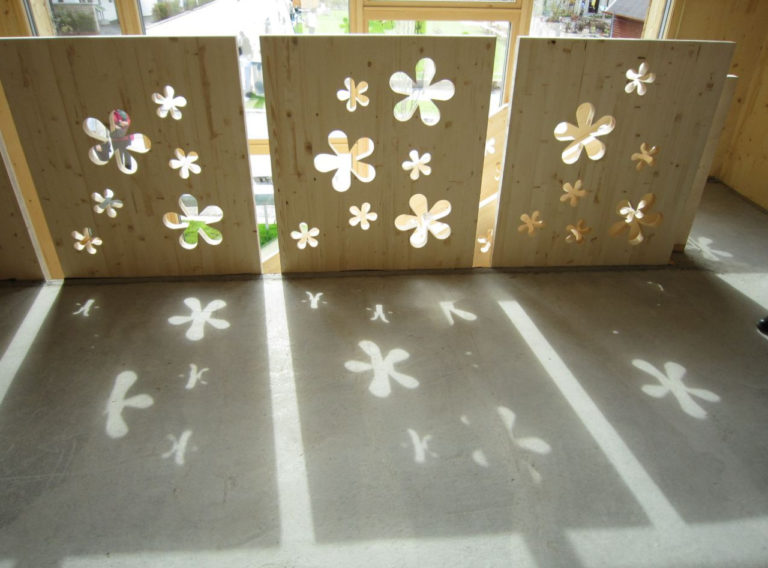“We just LOVE our amazing, unique (Flower) house. The only downside is never knowing what to wear going outside now, as it’s always so lovely and warm inside.” Owner, Kim Thain
This competition winning design was built as one of the exemplar houses for Scotland’s Housing Expo. Based on an established Finish model, the Expo created a model sustainable community at Milton of Leys, Inverness to demonstrate sustainable housing and state-of-the-art methods of construction.
CLT
The Flower House is constructed using prefabricated cross-laminated timber technology. Using techniques similar to those used in glulam or plywood fabrication, timber lamellae are built-up to form a high-performance panel with excellent structural characteristics and inherent thermal resistance. The walls, floor, stairs and roof for the Flower House were all prefabricated, ensuring factory quality accuracy and consistency as well as reducing wastage and the transportation of unwanted materials. Less than 36hrs of the panels arriving on site, the house shell was complete.
CO2
The Flower House incorporates both passive and active techniques to reduce atmospheric CO2 and energy consumption during construction and throughout the life of the building.
On average a cubic metre of building materials adds over a tonne of carbon dioxide to the atmosphere; steel, for instance, adds 1.85 tonnes. The Flower House does the opposite. In order to grow, trees draw carbon out of the air so that for every 1 m3 of timber in a building, the atmosphere has been cleansed by an average of 0.9 tonnes of CO2. Predominantly constructed of timber (in its wall, floor and roof panels, in its cladding and even in its wood fibre insulation), the Flower House captured a huge amount of carbon – 40 tonnes of CO2 in its CLT panels alone even after offsetting transportation.
PASSIVE TECHNIQUES
The Flower House is arranged to make maximum benefit from solar gain and limit heat loss. The building is super-insulated and all windows triple-glazed, with large areas of glass to the south elevations and only small openings to the north. In addition, the precision of the CLT panels helps limit drafts and, in conjunction with a high-tech membrane, Passivhaus levels of air-tightness are achieved to further minimise heat loss.
Living accommodation at the Flower House is situated on the 1st floor, to take advantage of the brighter, warmer parts of the house whilst the naturally cooler ground floor spaces with their more subdued light are occupied by the bedrooms. The CLT panels allow the structure-free roof space to be open to the room below which, with carefully placed roof lights, creates light airy spaces with elevated views of the local area.
ACTIVE SYSTEMS
A whole house MVHR system (mechanical ventilation with heat recovery), means that Flower House always has good quality fresh air. In addition, heat is maintained within the building by being reclaimed when foul air is exhausted to the outside. Solar panels also take advantage of free solar energy, whilst low-energy lighting further help achieve extremely low running costs & a minimal impact on climate change & fossil fuel depletion.
The Flower House seriously addresses environmental issues with delight to create what owner Nick Scroggie describes as “Such a great house to live and work in.”


