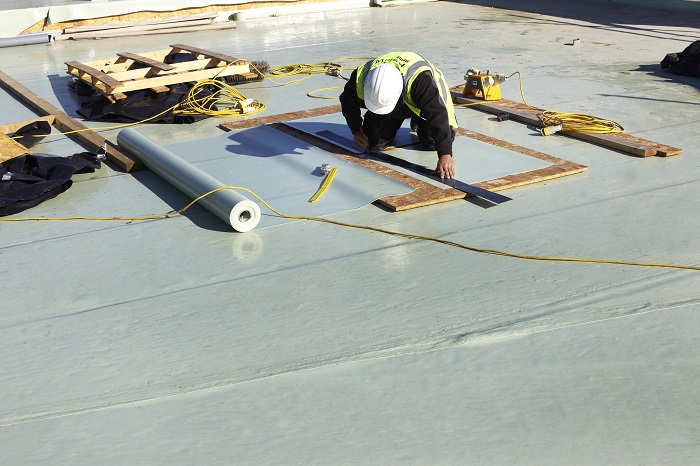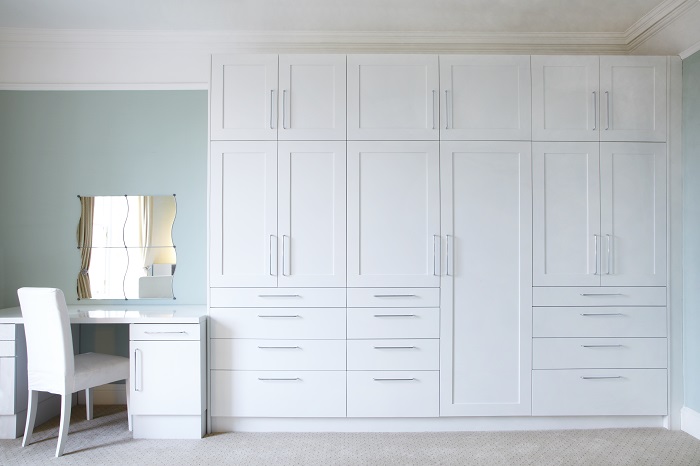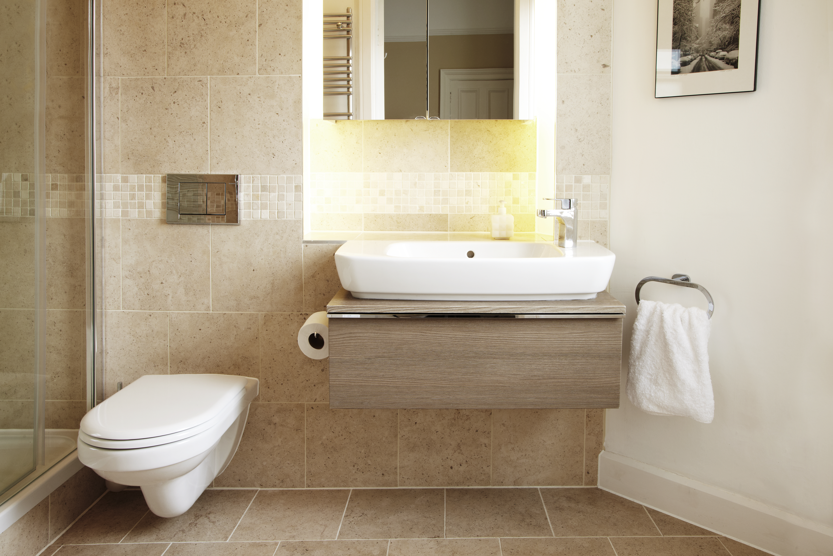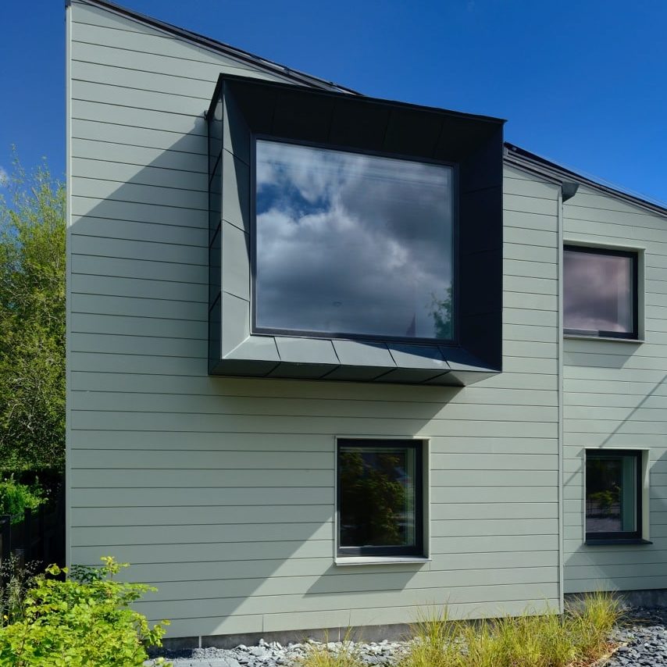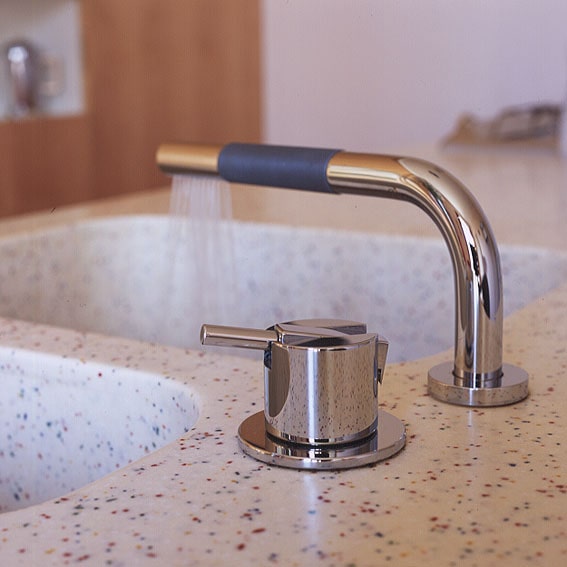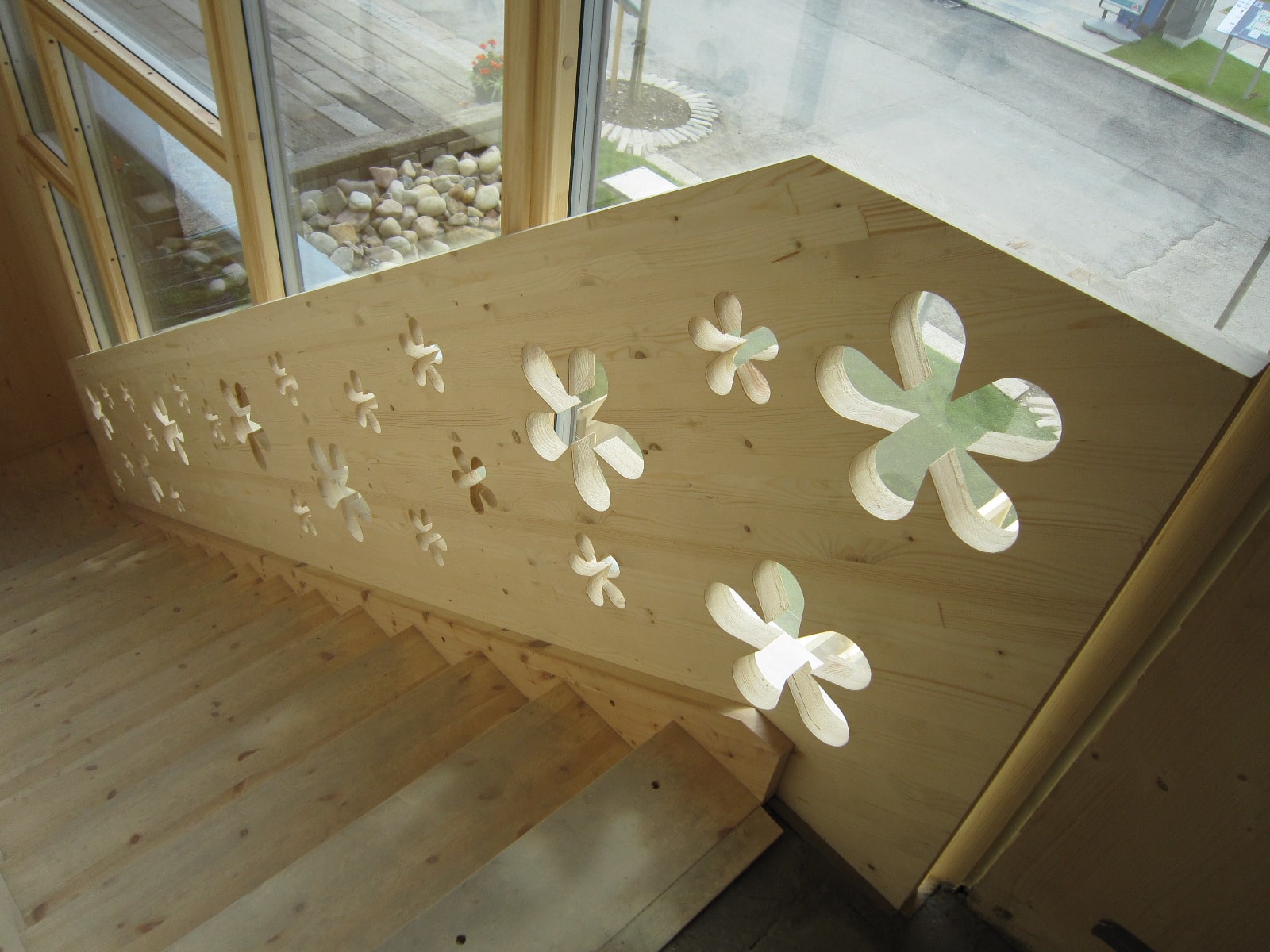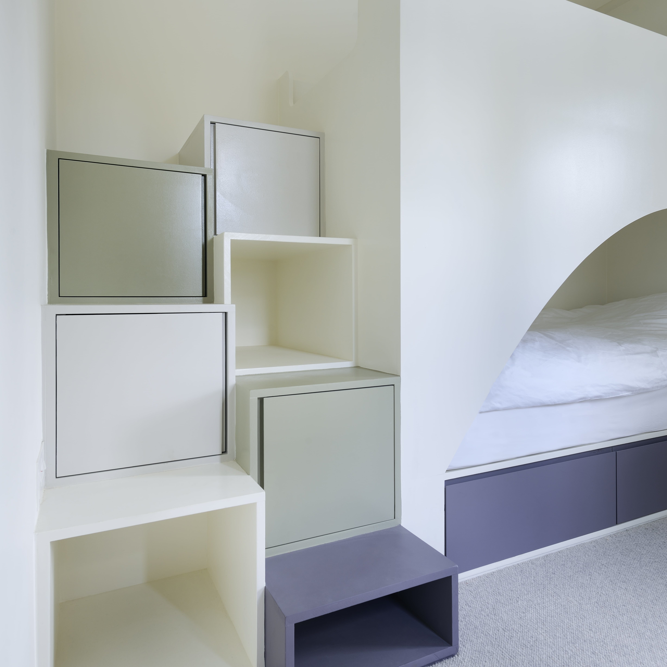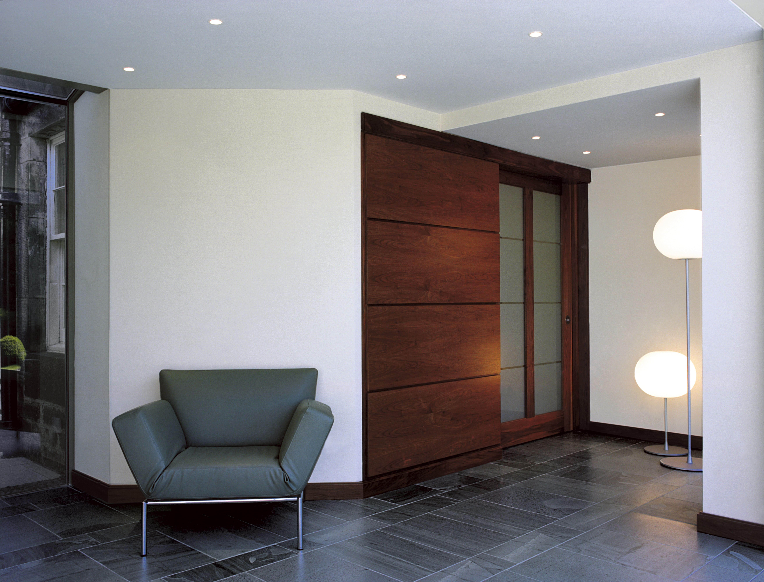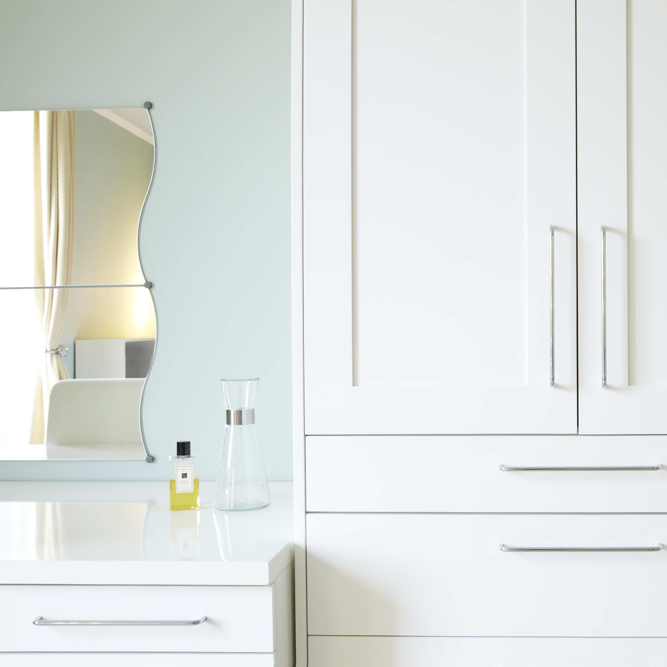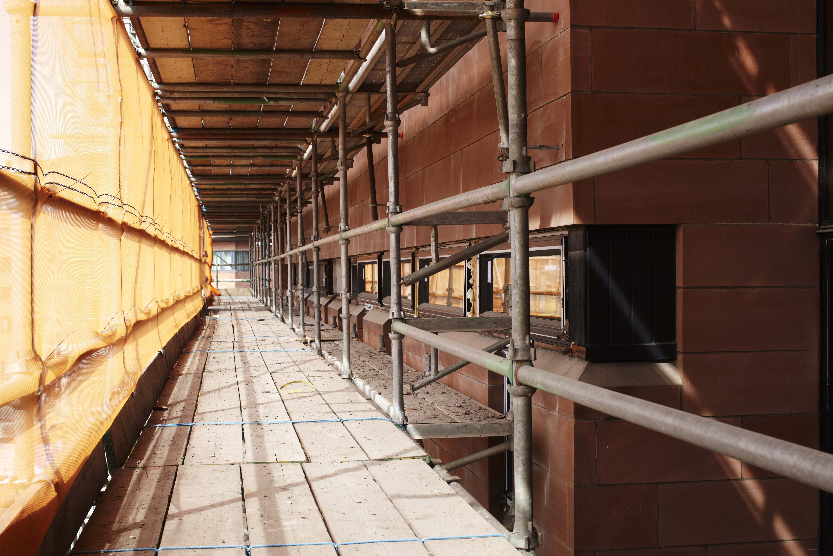BUILDINGS FAILURES
Certain areas of buildings and certain materials, are more prone to failure than others and different styles and ages of existing buildings have characteristic issues:
Slate roofs Common issues:
• Broken slates, often caused during TV aerial and satellite dish installations
• Loose slates, resulting from enlarged fixing holes or “nail sickness” where nails are rusted or have worked loose
• Damaged sarking, from rot or previous repairs, causing nails to become loose and slates to slip
• Flashings and copings damaged or missing
Localised roof repairs may be appropriate but extensive failure will demand reroofing which, although more expensive, offers the opportunity to upgrade fixings, roofing membrane and sarking with modern, more durable and better performing alternatives, that will substantially extend the life of the roof.
Insulation: Adding insulation, particularly to roofs, can dramatically reduce energy costs and positively benefit the environment, however, care does need to be taken to avoid condensation forming within the construction – interstitial condensation. Damp timber is the perfect environment for fungal growth. Wet rot will begin to grow when the moisture content of permeable surfaces reaches around 50%, but dry rot can grow with as little as 20%. SHS BURRIDGE ARCHITECTS can advise on the options for improving thermal performance with the use of breathable membranes and roof ventilation to avoid condensation.
Gutters: If you live in an area with lots of trees or birds, get your gutters cleaned every year or two. Other basic maintenance such as painting is also required on a regular basis – perhaps every five years. Check fixings, if they have come away the undercloak is vulnerable and can decay and the masonry is prone to damp.
Stonework: Work carried to existing stone buildings in previous times has largely turned out to be detrimental. Aggressive cleaning techniques, common in the post-war period, along with cement mortar for repointing, have proven to hasten the deterioration of the stone buildings. However, with the use of traditional masonry skills and the careful selection of any replacement stone and lime mortar to closely match the performance characteristics of the original, stonework can be successfully restored and stone features made safe.
Rot and insects
Timber decay through rot or wood-bring insect damage can damage the structural strength of your building and be costly to deal with. Keeping timber dry and well ventilated will not only prevent rot occurring but may also be cure for the problem if carried out properly. Chemical treatments can also be used and affected timbers may need to be replaced.
Floors and ceilings
Noise coming through floors and ceilings can be a real issue for flat dwellers. Individual owners can do much to prevent this problem – and to make it worse. Understanding how your floor is constructed will help you decide what you should and shouldn’t be doing to your floor.
Window Replacement: Basic double-glazed windows from the 1970s immediately halved the heat being lost through the glass but modern double-glazed units, with argon gas and low-E coatings, cut the heat loss to about 1/5 of single-glazing. Window replacement may require Planning Permission however, in other situations, it may be allowed under Permitted Development Rights.
Lead pipes: Before the 1970s, lead was in common use by plumbers, in fact the verb to plumb comes from the Latin for lead. However, exposure to lead can be harmful, especially to unborn babies and young children and lead water pipes should always be replaced.
Electrics: Old electrics can be a serious issue, with the potentially life-threatening risk fire and electrocution. Although the copper in cables has a relatively long life, the outer sheathing tends to breakdown much quicker leading to short-circuiting. Older installations were generally designed for far fewer appliances than we have in homes these days, resulting in too few outlets and an overloaded system. Inadequate earthing and cross bonding as well as outdated consumer units (fuse box or distribution board) are also common issues in older properties. Electrical installations should be tested periodically as a matter of course and systems more than 25 years old may need rewiring.
Heating: Boilers, more than 20 years old, can be as little as 60% efficient, whereas modern condensing boilers are potentially 89-94% efficient. Replacing old boilers and adding thermostatic radiator valves are obvious steps to reduce running costs, however looking ahead, gas boilers may not be an option. Government plans to decarbonise heating include a ban on their installation in new homes by 2025 and the encouragement of low carbon alternatives. Solar thermal panels, producing hot water, or photovoltaic panels, producing electricity, are now well established although not generally an option for Listed Buildings. Heat pumps are particularly effective in new well insulated and airtight buildings and so not ideal for existing buildings.
Future Homes Standard, to be introduced by 2025, will require new build homes to be future proofed with low carbon heating and world leading levels of energy efficiency. It is intended that homes built to this standard should have 75% to 80% fewer CO2 emissions than those built to current building
accelerating the decarbonisation of our gas supplies by increasing the proportion of green gas in the grid.
Information: Under One Roof www.underoneroof.scot is an invaluable source of information for anyone responsible for an existing building.
Contact SHS BURRIDGE ARCHITECTS for help with your renovation project.

